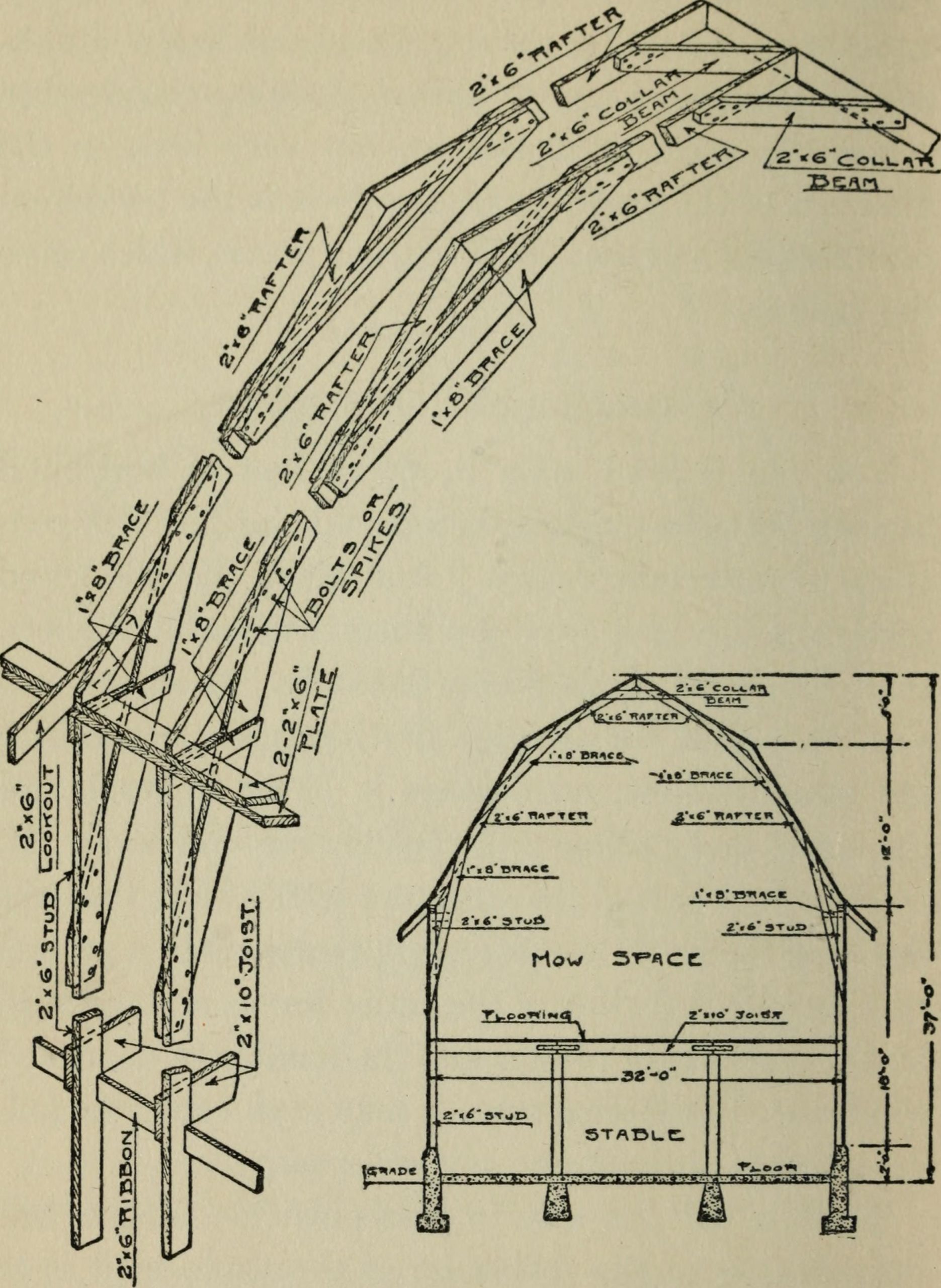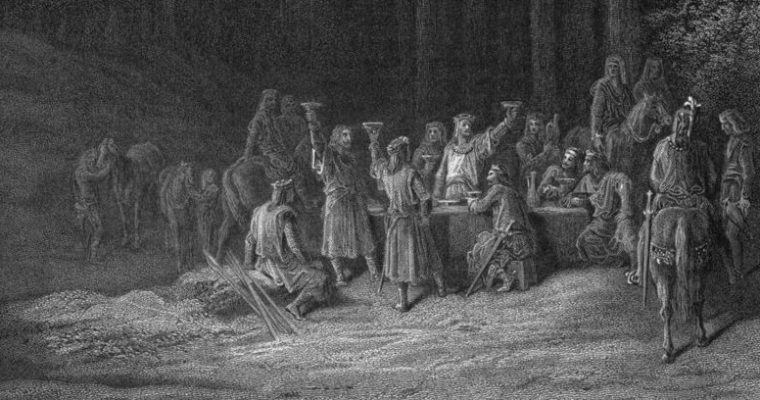One question that may come to mind is "where would medieval people store things like food?"
Well, the answer did not change all that much until the 20th century when electricity allowed for cold storage, and even now it still is not that different except maybe for what level the storage is on. In many climates the temperature is a more constant temperature underground and thus "root cellars" and deeper basements with few if any windows are where you would tend to find perishables such as salted meats hanging, root vegetables that need to avoid light such as potatoes, and even casks of beer or wine. This can be seen even in 19th century cheese factories that dot Wisconsin (USA) which typically have 16ft to 20ft deep basements to take advantage of the more constant and cooler temperatures year round (similarly for breweries seeking to cold-ferment beers). So one answer is obviously "below ground". But that is not the only answer.
The most common answer would likely be "hanging from or up among the rafters". Dried herbs, bunches of root vegetables, and even meats you plan to use in the next week or so, could all be hung from the rafters using strings and possibly bags, particularly in a kitchen, and thus be handy for immediate use. Grain bins & storage could be placed up in the rafters to avoid taking up more "valuable" floor space on the main level, especially as whole grain needs to be kept dry (and maybe out of sunlight) but is not all that fussy about temperatures. In some colder climates larders are created in special above-ground buildings build on stilts to prevent creatures from having ready access to whatever is stored inside (and humans will have easier access once the snow is deep enough). Cups & plates can be placed atop lower beams and pegs can be installed on beams to hang ladles and even pots, whereas tools and bags may be hung over braces (those bits at 45 degree angles to the posts & beams), whereas hanging food items, bunches, or bags, merely require a loop of twine and an open beam. For examples of this, as well as storing lumber to season it or as makeshift flooring check out pictures of old sheds as this method is still fairly common even today.
Such storage solutions could be dedicated or evolve over time. A barn with that particular roof design as we see in the featured image was an adaptation to maximizing the space for a relatively light material that took up lots of room, namely hay, but serves to demonstrate that rafters could have temporary or permanent floors installed as needed and be used for extra storage space. My grandparents built their house without solid floors except in the finished room(s), but with plenty of expansion room and started with food & grain bins on the main floor that moved upstairs and into the basement as the size of the family increased and they needed more finished rooms for people, and eventually the grain bins relocated to one floor as well as into the rafters of the new built machine shed where we kids shoveled shell corn and oats into the feed mixer for my uncle's cattle back when I was young and spent my summers on his dairy farm. Over time other dedicated buildings were constructed and the uses for the old bins either became more specialized or went away to be taken up by old equipment. Such is the life of rural buildings as they eventually outlive their economic life.
-D.M.Zwerg










